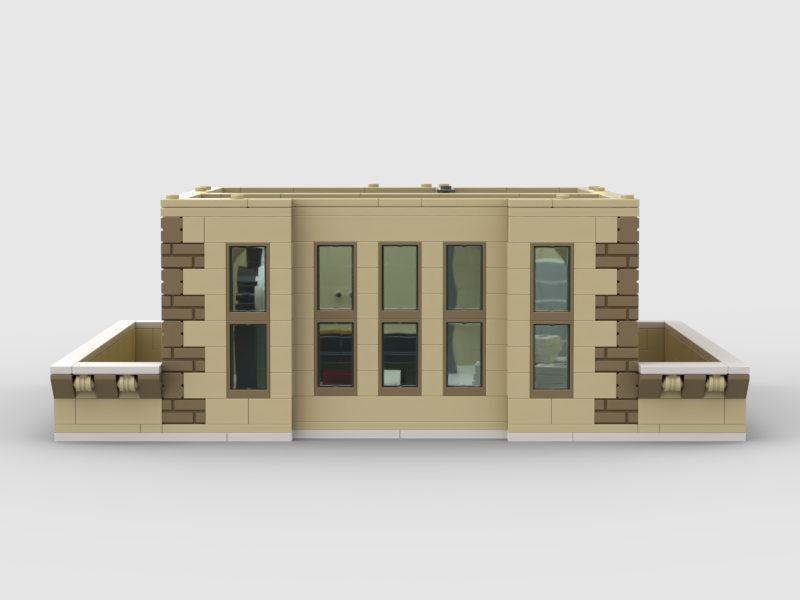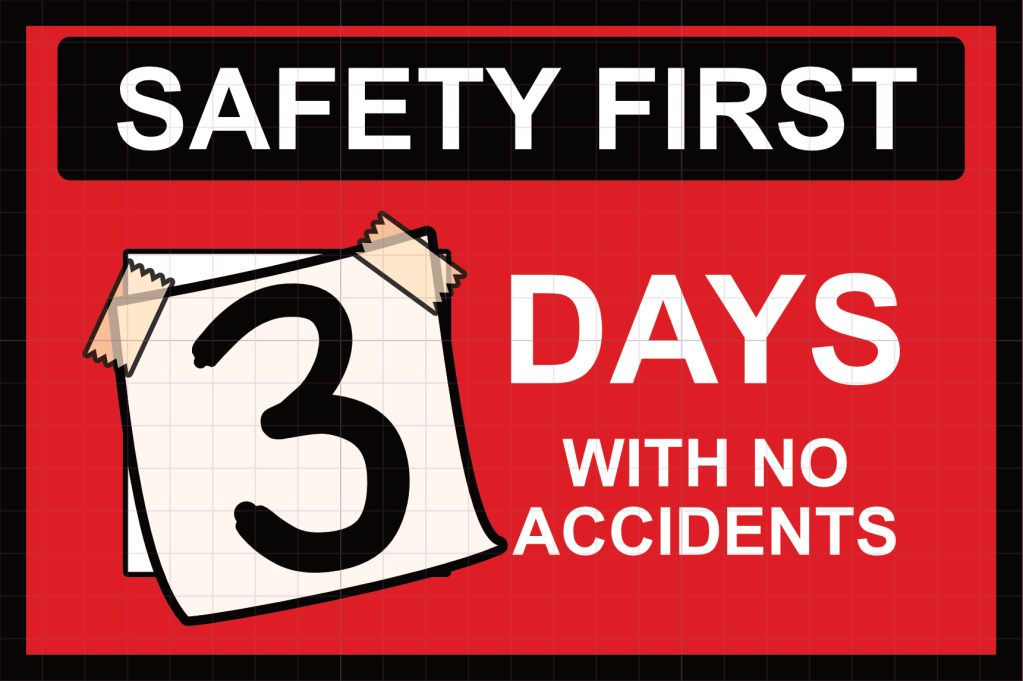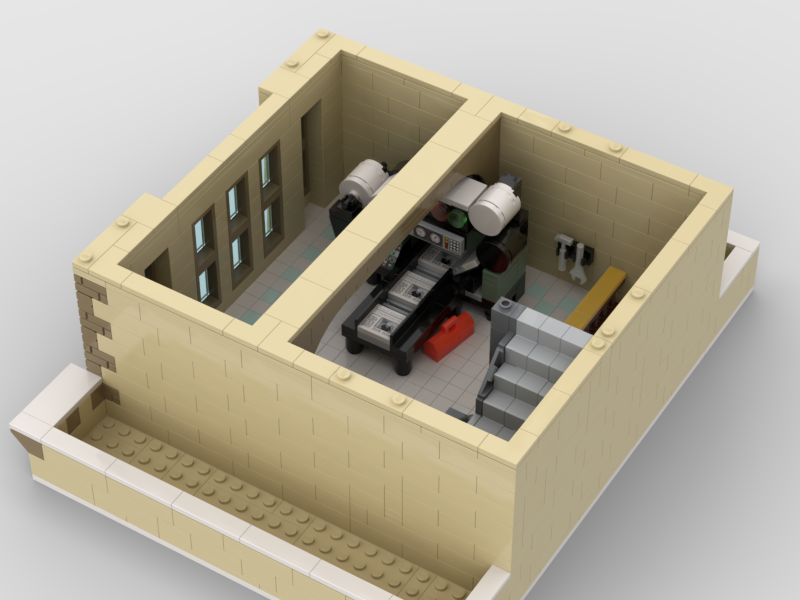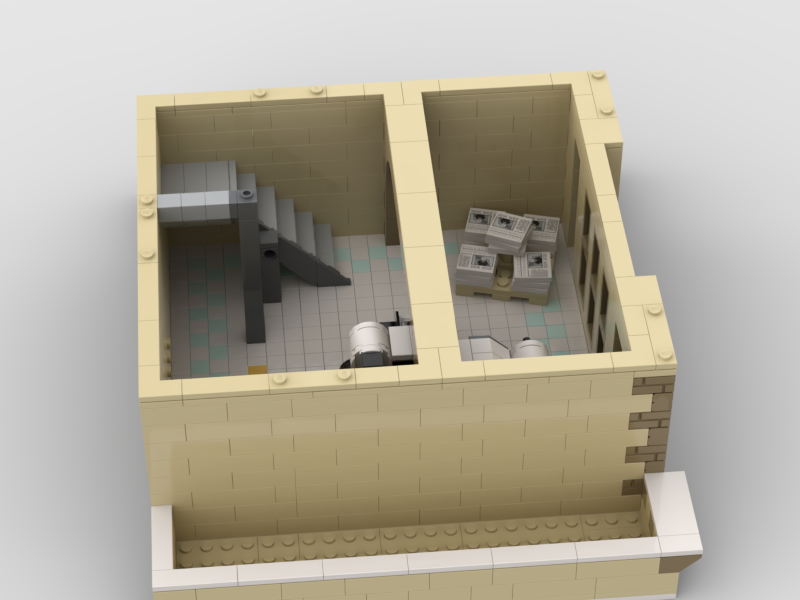The Third Floor: The Print Room
The third floor of the model is the first to be narrower than the full width of the MILS plate to facilitate the stair step shape of the building. It’s also interesting because it was originally going to be the floor that the newsroom was in, because originally the model only had four floors rather than five. As I worked more on the model I realized that overall the building was squatter than I wanted it to appear, and once the dome and globe were on the top, I wanted the building to tower over other modulars that may sit next to it. All of this led me to add this floor to the design, and happily it then gave me a place to create a printing press area in the model.

For the pressroom, I carried over the arched interior from the second floor, and designed a printing press to fit under the left side of it. Coming off the press is an edition of the paper proclaiming that “Luthor Elected!” (a nod to both the comics as well as Smallville).
The press itself is black with sand green elements, and control panels leveraged from existing LEGO elements. On top of the press a white cylinder and white tiles representing paper being fed into the machine runs across the top. On the floor next to the press is a red tool box, along with a few tools hanging on the wall.
Behind the stairs coming up to this floor are a series of studs on the wall to accommodate a printed tile that will be part of the second run of of custom artwork for the model proclaiming the safety record of the pressroom:

In the other corner of the pressroom is a palette of newspapers stacked up to be delivered across Metropolis. Here’s a few renders of the pressroom from Stud.io:


Next up, the fourth floor where Perry White’s office is located along with a small “mailroom” and coffee station.
